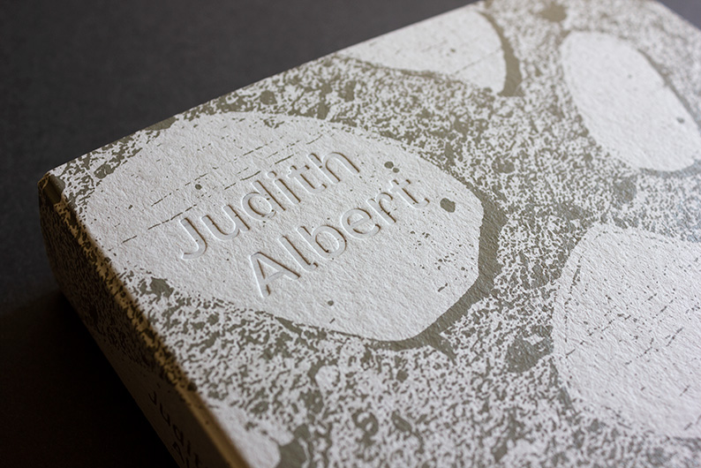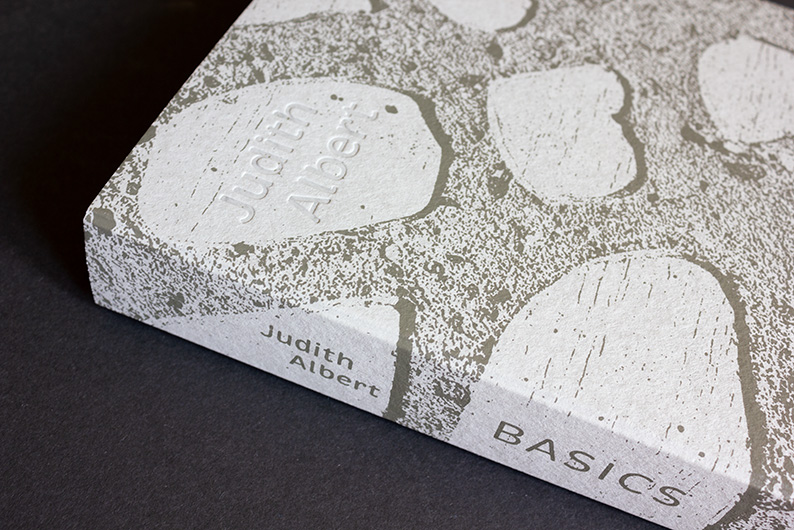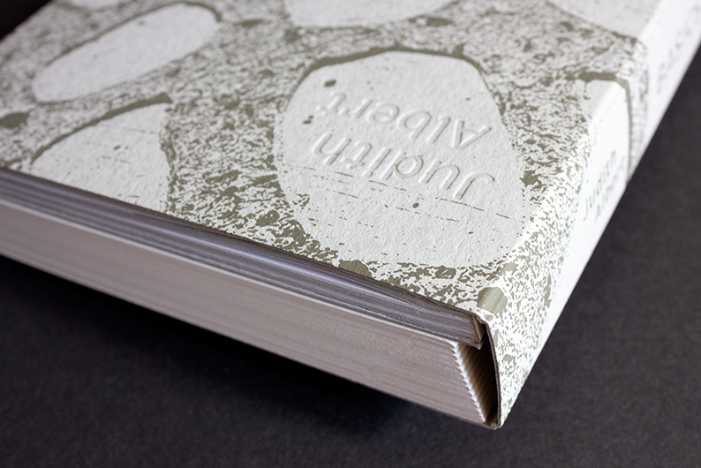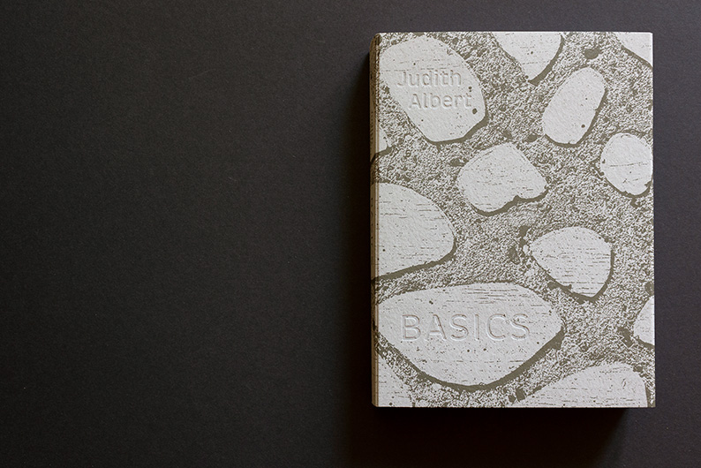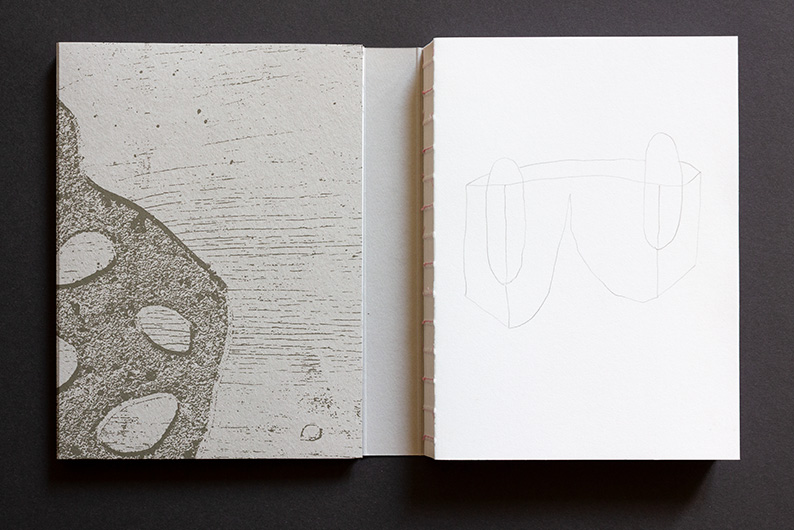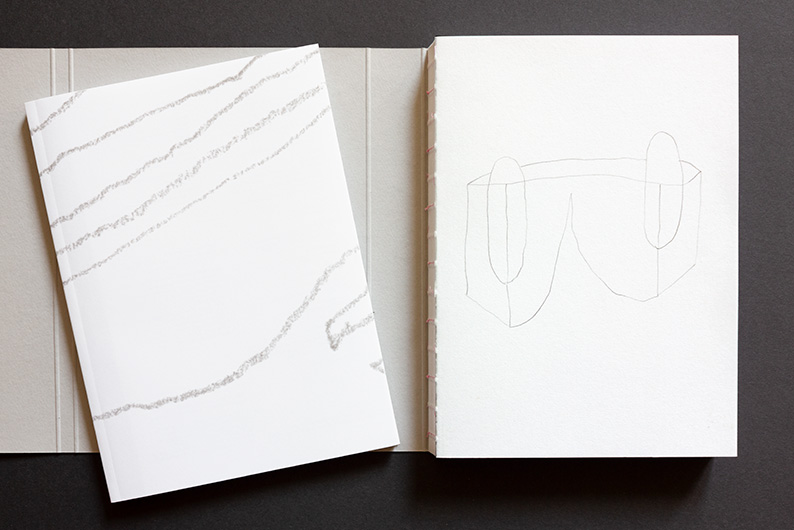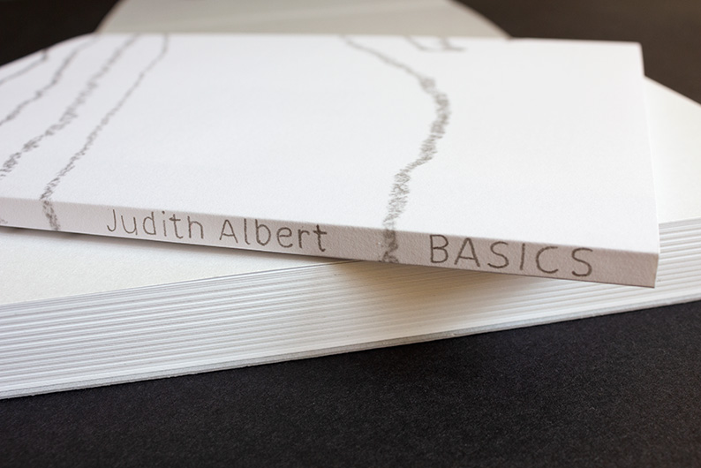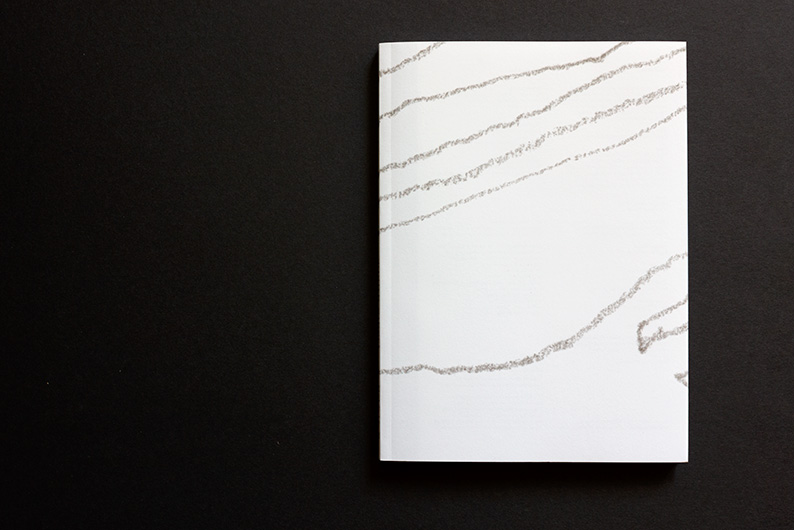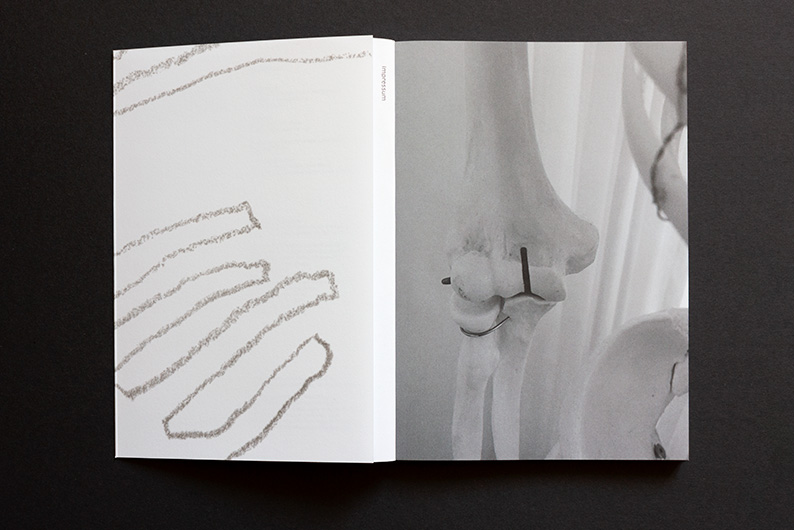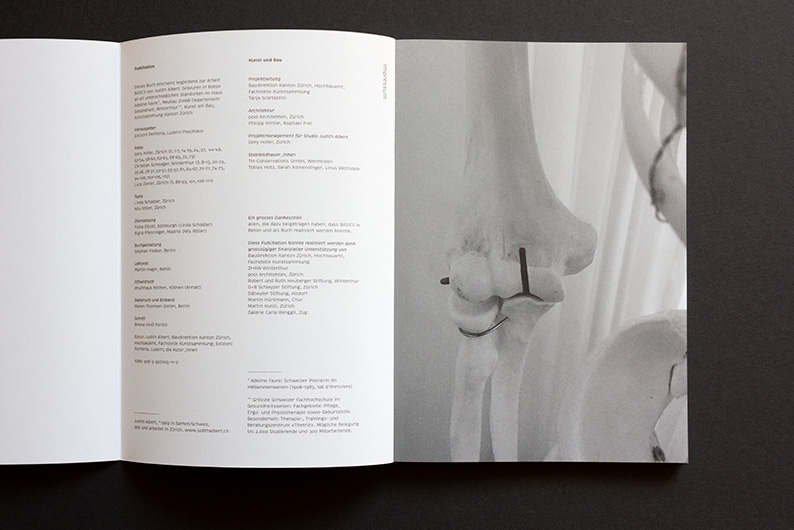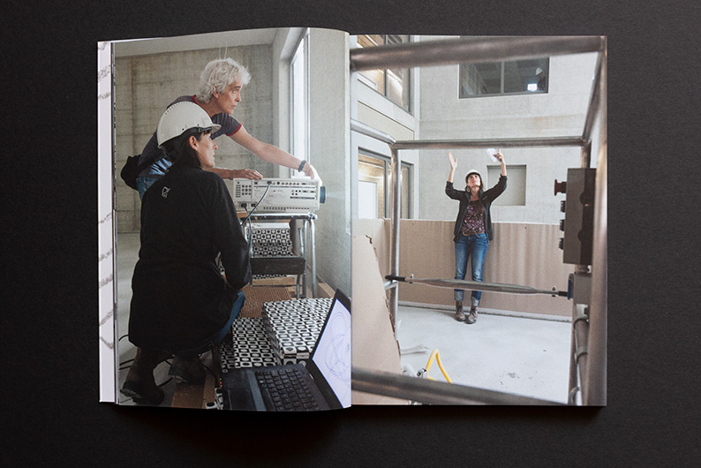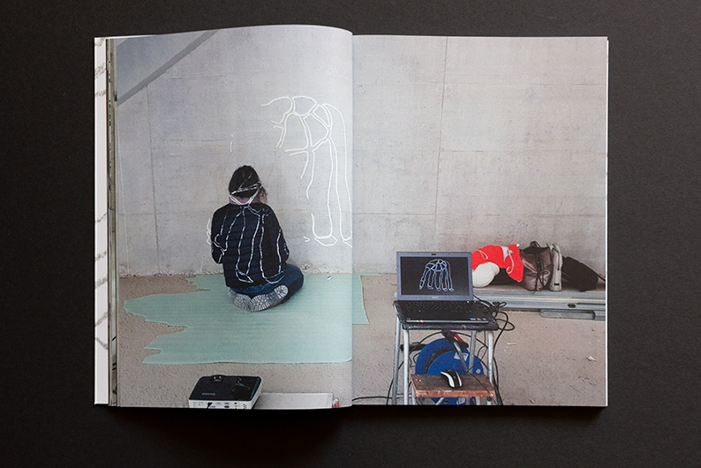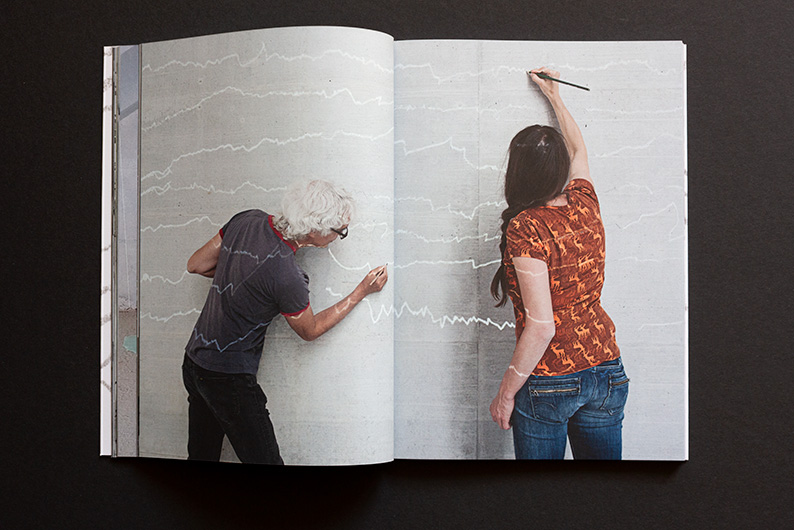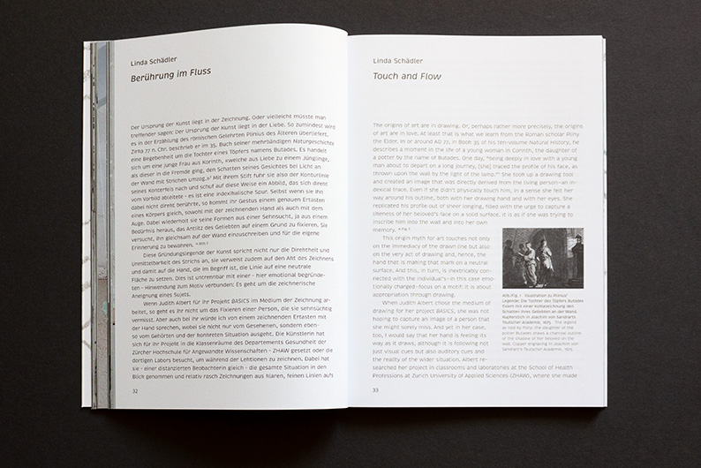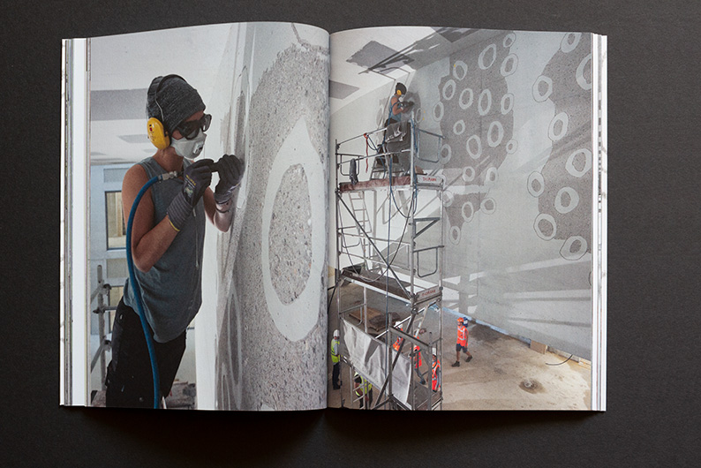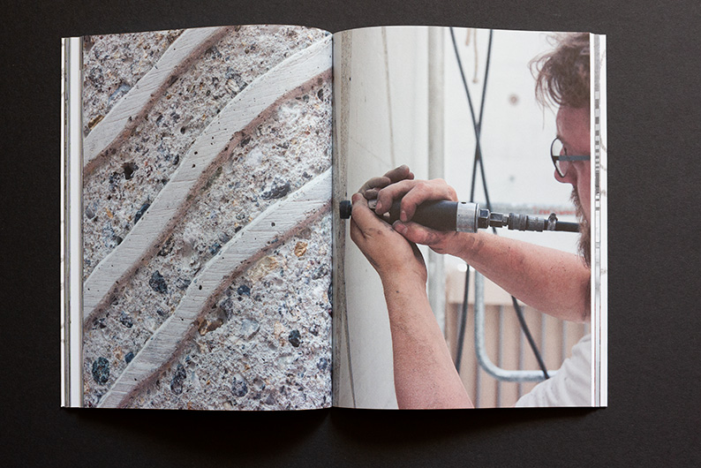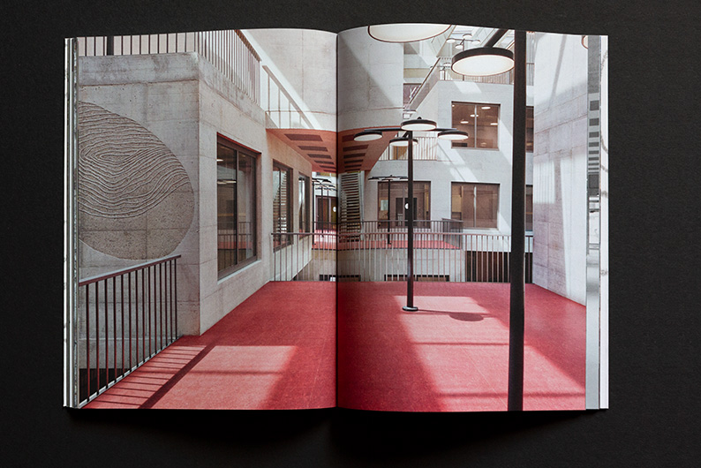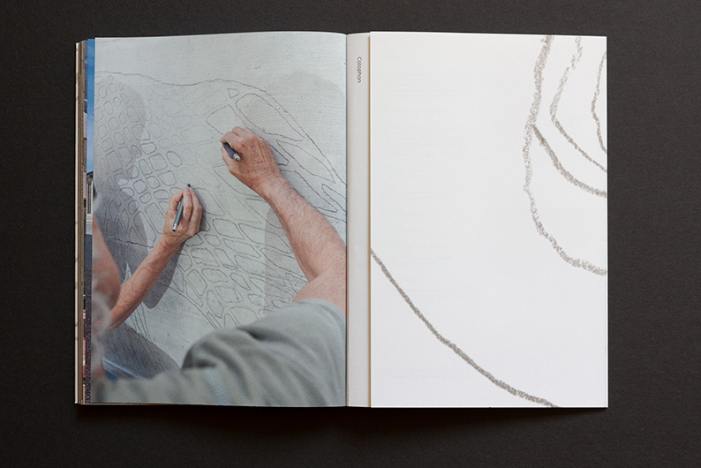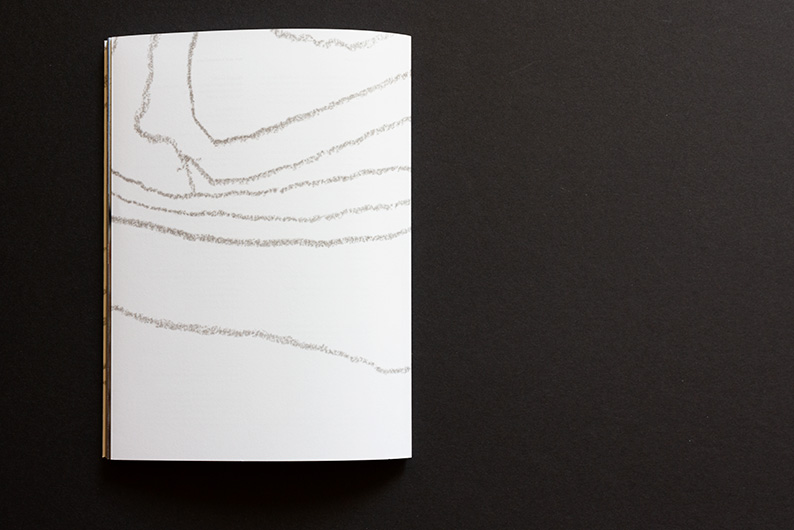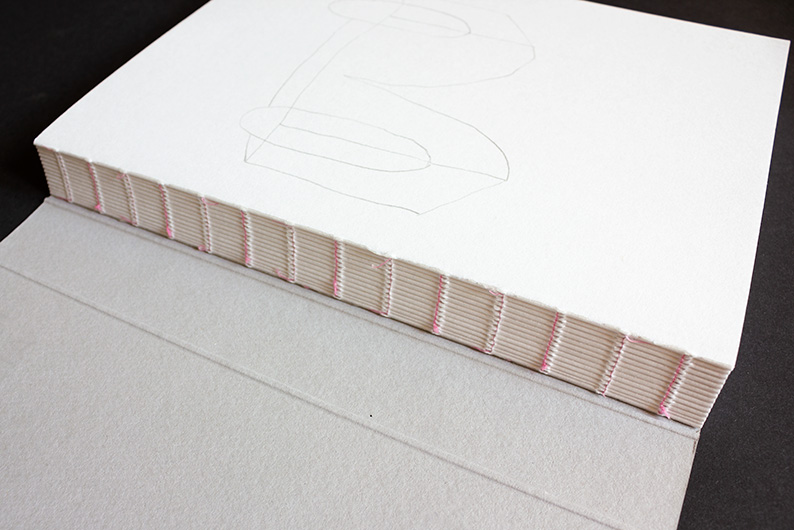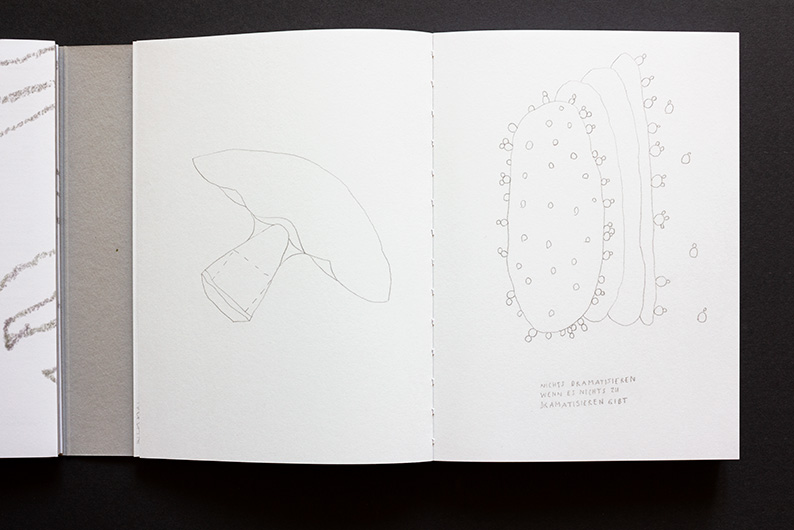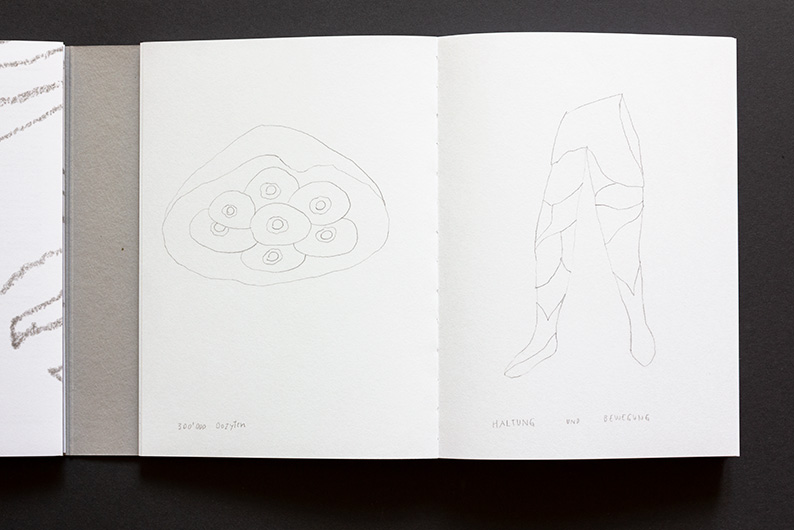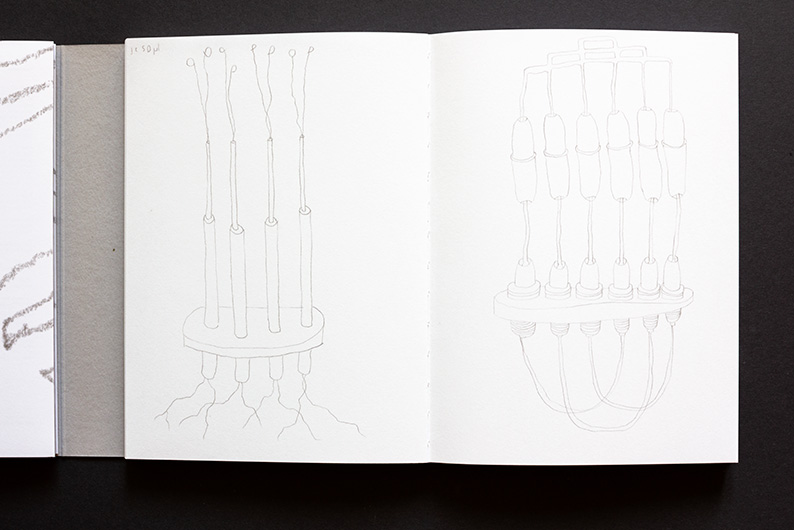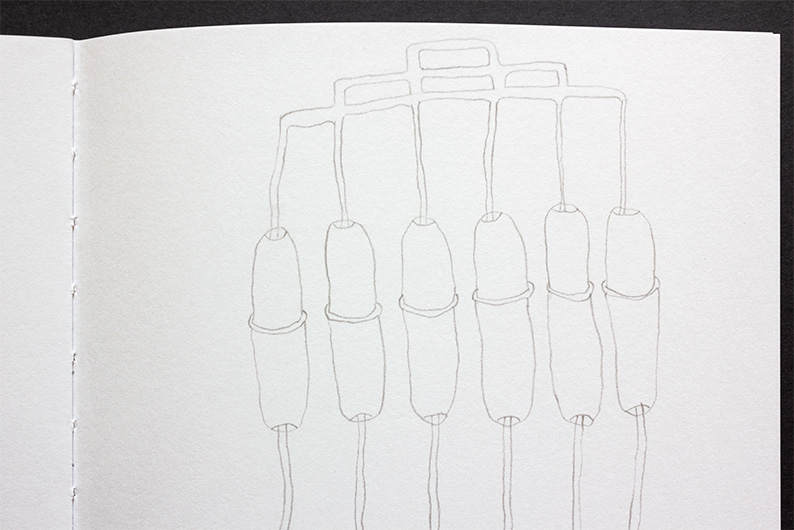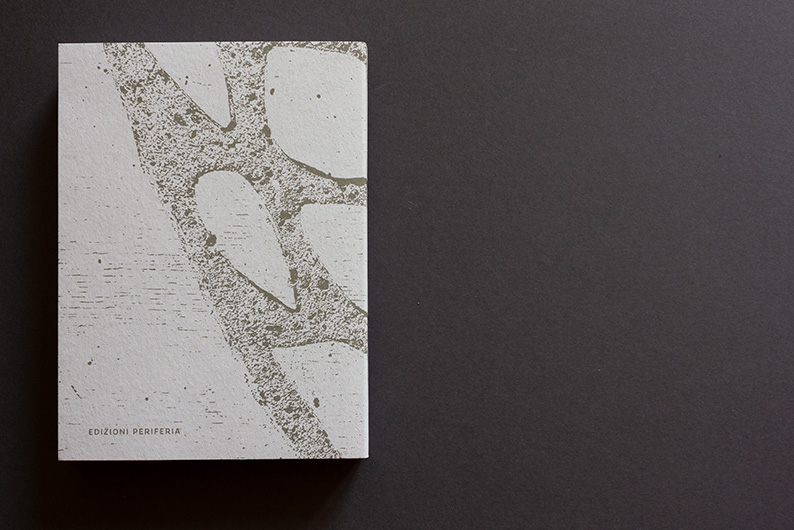Judith Albert
Basics
Edizioni Periferia, Lucerne, 2021
Two volumes with special binding (cardboard cover with silkscreen print and blind embossing)
· Vol. 1 (drawings): Hardcover (Swiss brochure)
216 pages, 170 × 237 mm
· Vol. 2 (project documentations, photos and texts): Softcover with flaps
112 pages, 170 × 237 mm
deutsch, englisch
BASICS is a site-specific work created by Judith Albert for the new building that houses the ZHAW School of Health Professions in the former industrial quarter of Winterthur. This two-part publication contains over 200 drawings with an accompanying book documenting the progress of the project in the Adeline Favre Building. We see Judith Albert and her partner Gery Hofer implementing the drawings on site, we look over the shoulders of the craftspeople at work, and we experience the interaction between architecture and art, just moments before students and teaching staff take possession of the building. With essays by Linda Schädler and Nils Röller.

